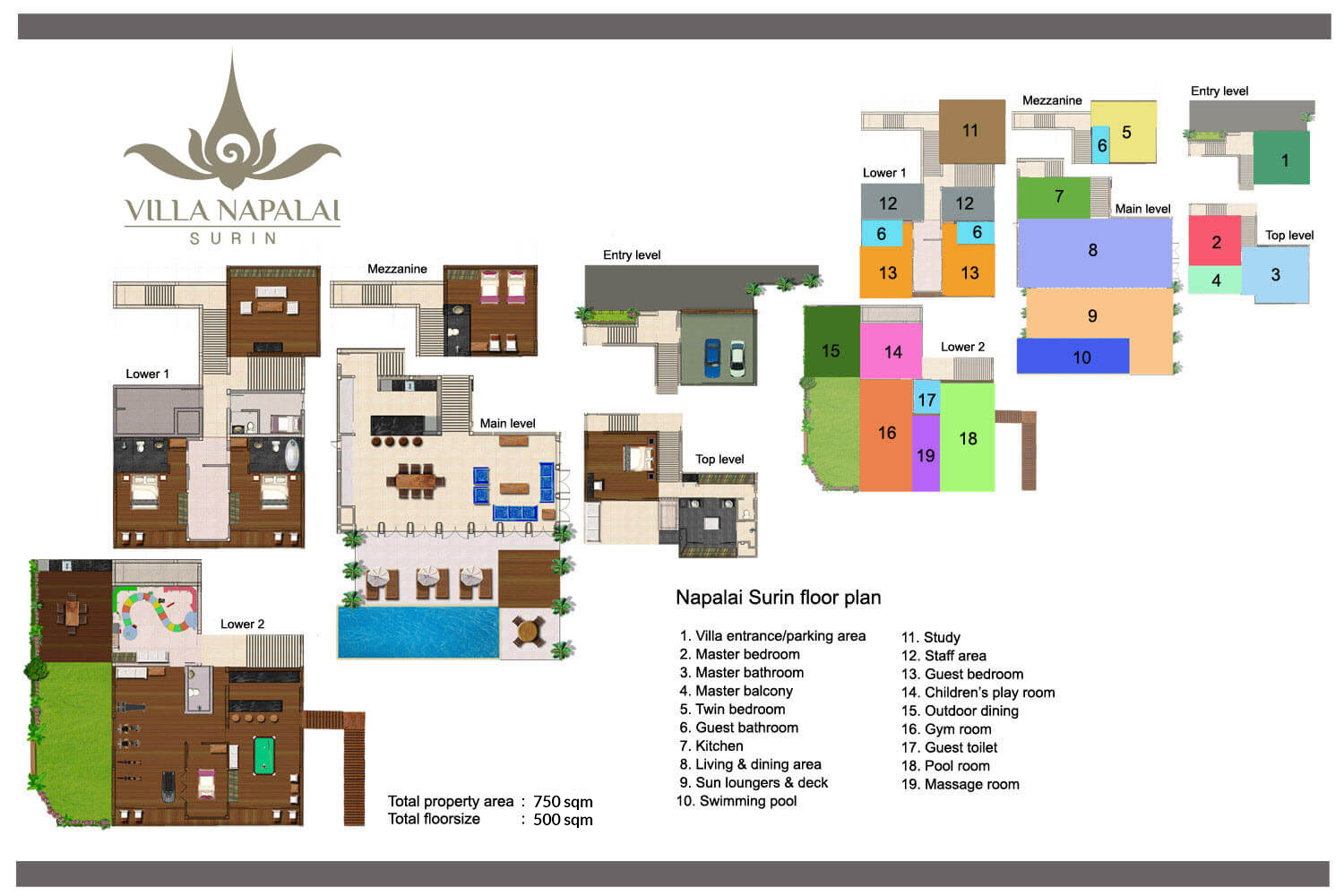Villa Layout
Villa Napalai’s private and shared spaces are spread over four levels, with the expansive sea-view master suite enjoying added privacy as the only top-floor room.
On the main floor is a bright, stylish open-plan space comprising the living and dining areas and kitchen. Across the entire front of the villa are floor-to-ceiling folding glass doors that open to the spacious pool terrace and sala (gazebo) with superb sea and sunset views.
A staircase leads downstairs, first to a twin bedroom on the mezzanine level, then to two queen-bedded rooms and a study. The lower floor houses the games and spa rooms, as well as the bright gym and double-height playroom that opens out to the landscaped garden, outdoor dining and barbecue area. Two entrances offer convenient access to the villa: at the main entrance is a covered two-car parking area, while additional parking space is available at the lower level entrance. All indoor spaces are air-conditioned.



